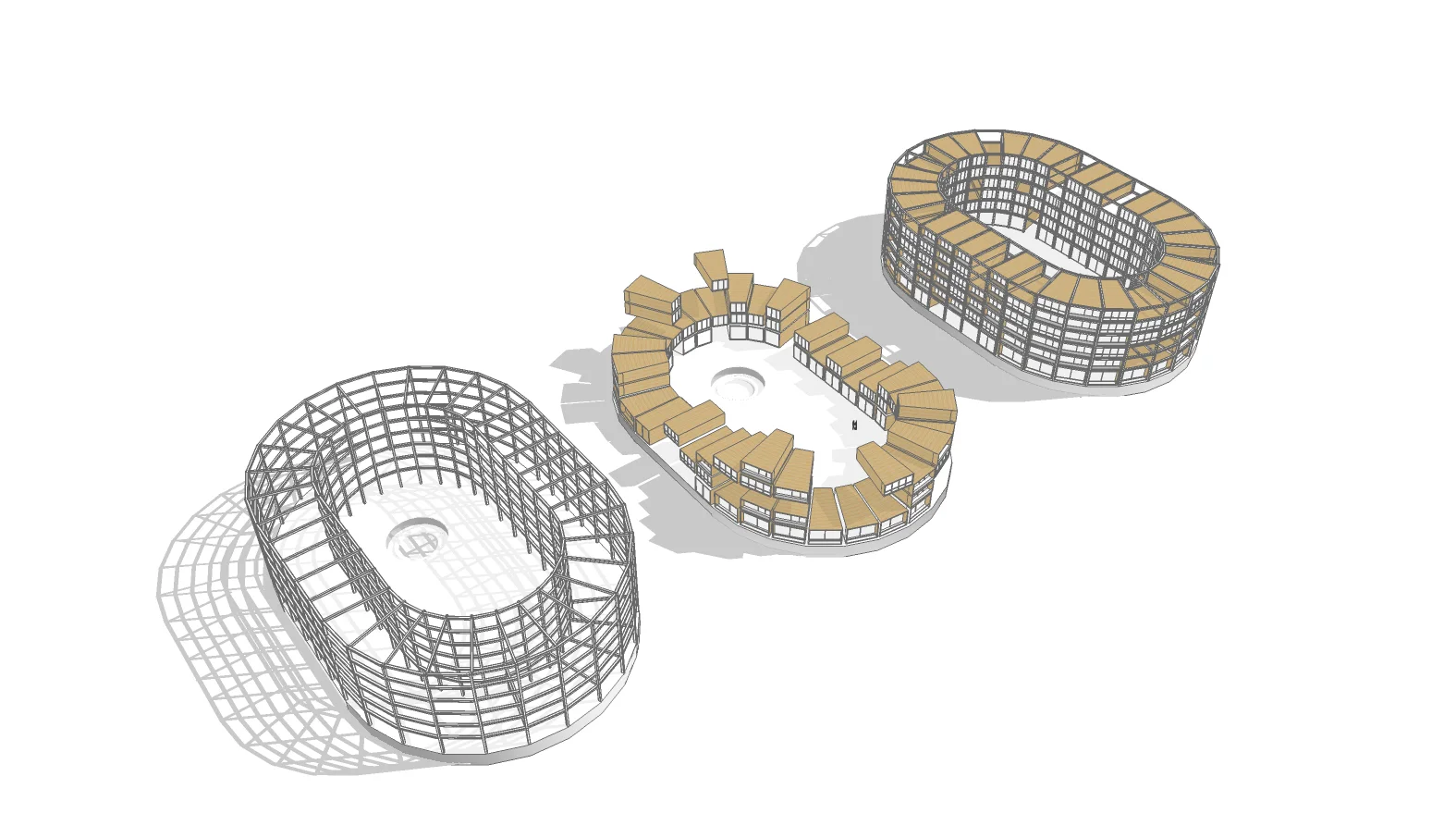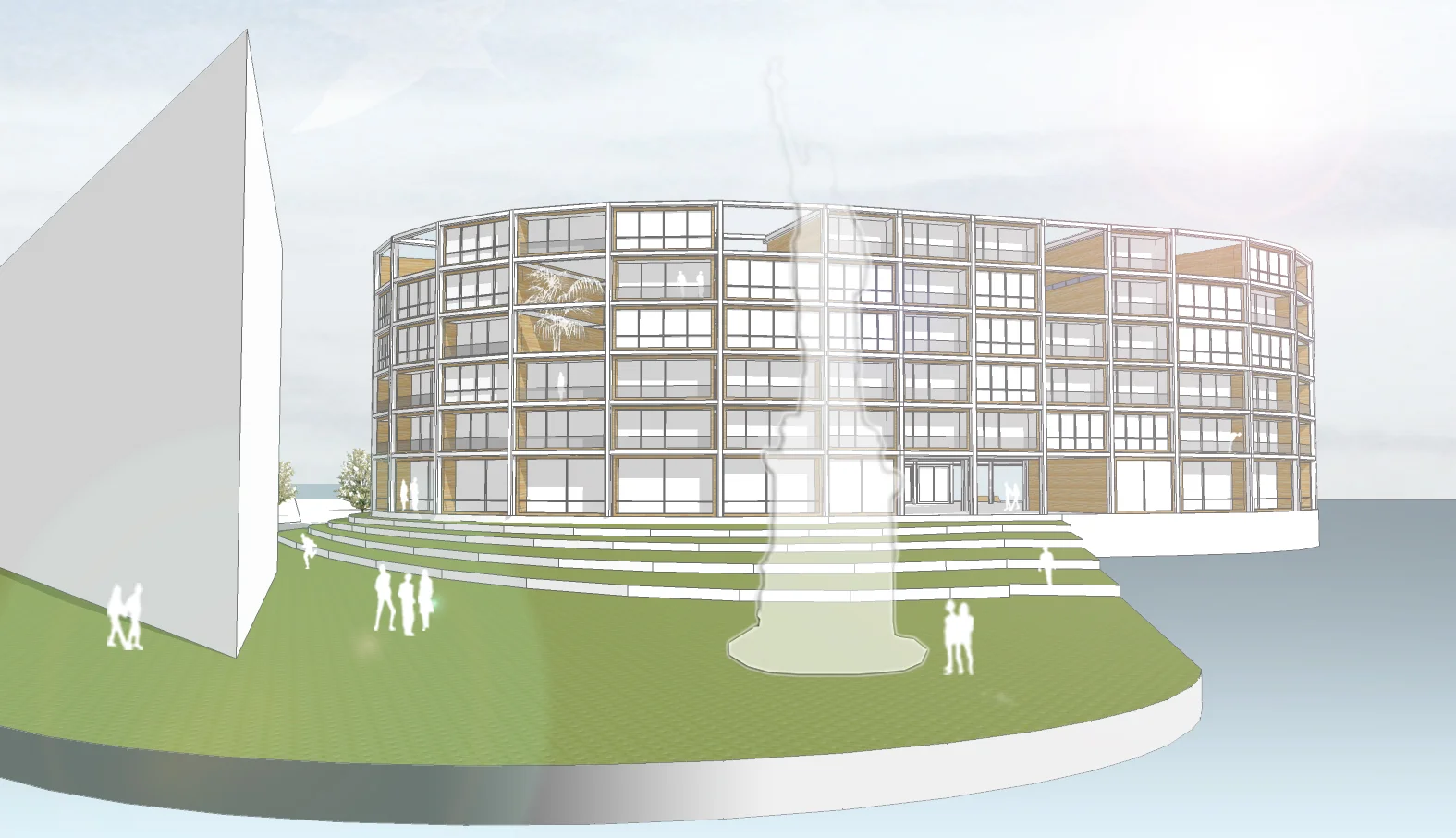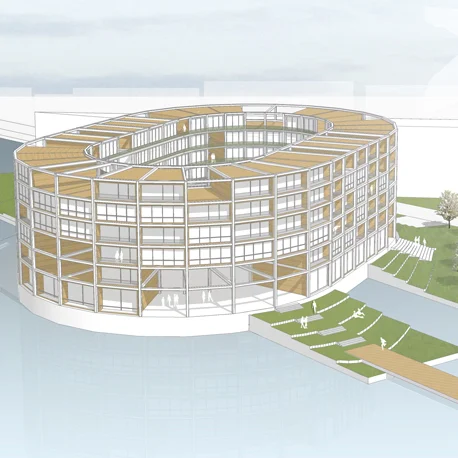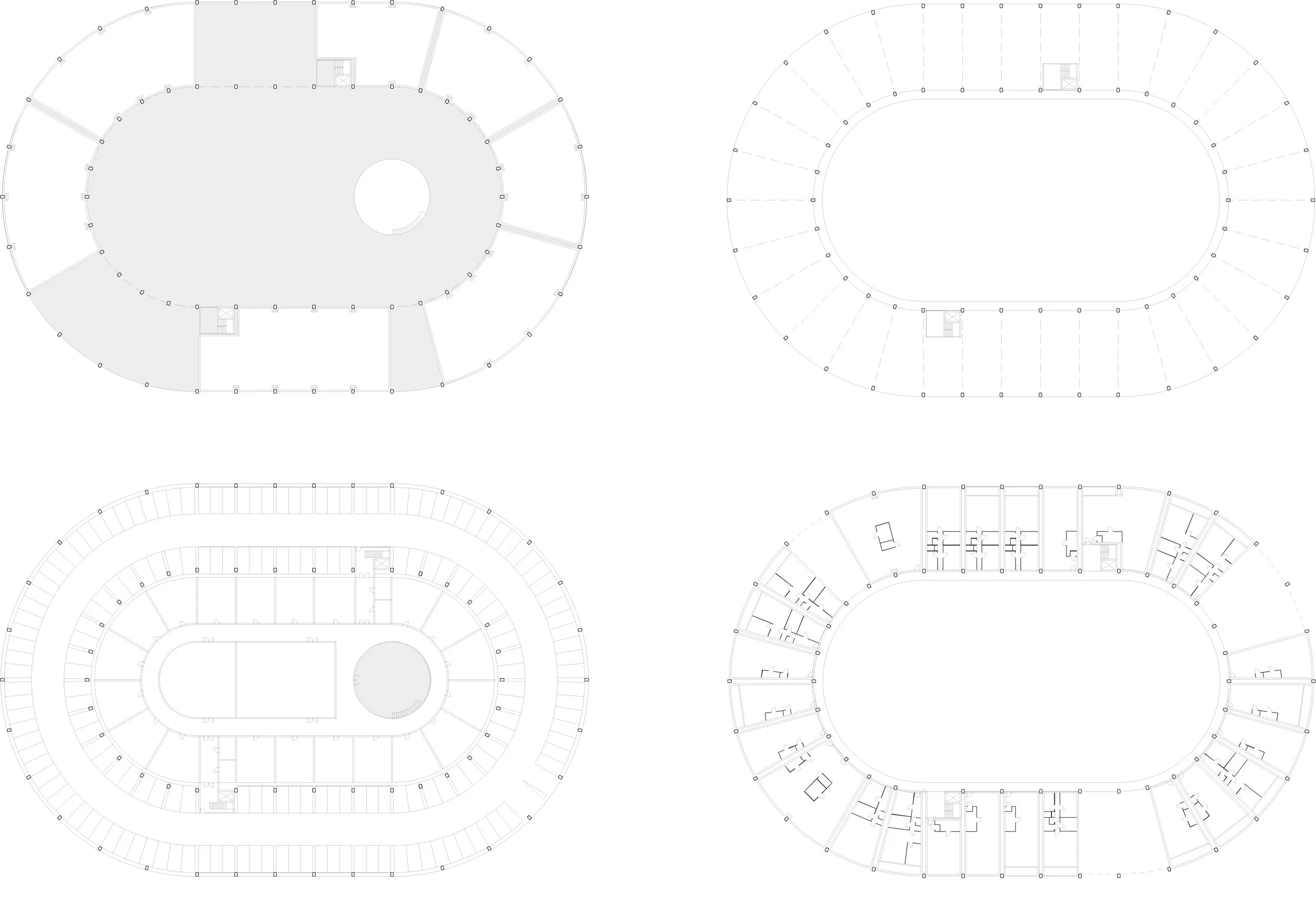FORTNORTH is a contradiction in terms: Typically a traditional fort was meant for the housing of military units and the defence against hostile attack. This proposal for a post along the frontier of the river IJ has an inverted purpose. It is a settlement that wants to be “taken”. Instead of being imposing it is meant to be inviting. People will not be scared or affronted, but attracted and curious. The legitimacy of its existence lies in the willingness of inhabitants and entrepreneurs to claim their own piece of the pie. Therefore an open structure is provided, able to be filled up according to demand.
Competition 2009
The dynamics of the site provide the opportunity to generate composite programmes that blend housing, work and culture. It is not simply a question of filling a void by building, but also by introducing a medium, which has the potential to generate certain effects on the neighbourhood, on the mutation of its functions, and on the transformation of its uses. FORTNORTH will be an image builder for further developments along the northern banks of the river IJ.
FORTNORTH is a stage as well as a setting. Literally the base could be built first, containing parking space and music studios (or other functions that have no urgent need of daylight). On top of this a steel superstructure will arise, filled promptly by an array of functions. The elements could be added over time, according to the existing needs. The ground floor will contain commercial, cultural and social functions. Upper floors will mainly consist of housing, mixed with additional office space. The proposed plan thus can be built in sequential phases and it doesn’t need wholeness to seem complete. The proposed high-density programming will make the plan feasible.
The positioning of FORTNORTH on top of the green riverbank will anchor the building to its site. The Green Route will continue its way through the building, giving meaning and leverage to the embedded court. This way routes and roots will form; infra- and structure will interact, generating a contextual growth. By partly setting the building in the water a distinct characteristic is gained which adds to the iconographic image of FORTNORTH. All around an artificial landscape is created, sloping upwards towards the building. This landscaping defines the different types of public space: the central court within; the urban park between FORTNORTH, The Groene Draeck and the planned building on the other side of the Grasweg and finally the end of the Green Route which should be emphasised with a truly monumental work of art.
The main structure is industrial, flexible, removable and recyclable. Steel columns and beams form the grid into which fully prefabricated, pluggable units are to be inserted. These units will contain housing, office and commercial space. Made out of massive (laminated) wood, units will be extremely energy efficient. Depending on the demand for a certain function, units can be linked to create larger floor spaces. Horizontal as well as vertical additions are possible. A system within the steel superstructure will take care of all transport of water, air and electricity. Using the river IJ for cooling and earth warmth for heating are likely options, adding to the sustainability of the whole development.






